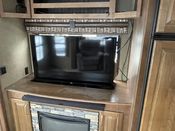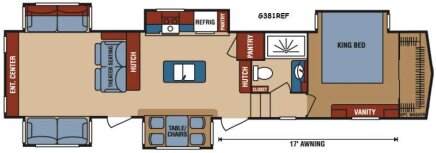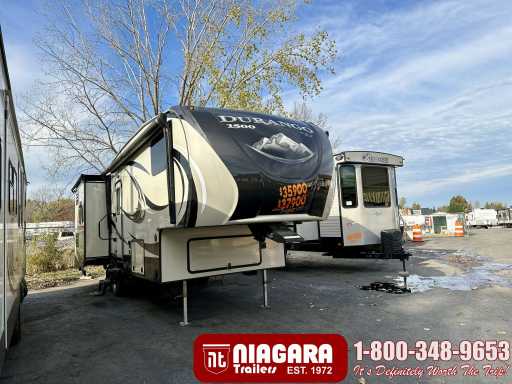this is a beautifully designed 43' toy hauler cleanly decorated luxurious and practical. this home on wheels boasts five beds plus a couch and can sleep 9. the garage area with its own bathroom is highly versatile and can go from a garage with ramp to sleeping quarters with two king sized beds to a dining area with convertible bench seating and large table to an office or an extended living space with enclosed porch. countless ways to use all the extra space in this floorplan. purchase price comes with fifth wheel hitch and various accessories including waste hoses and 50amp cord. truck not included. features and upgrades include -professionally installed roof in 2021 to give this rv new life! -gorgeous waterproof vinyl plank flooring 2021 -cozy electric fireplace that provides generous heat output -two air conditioners/heaters for maximum comfort and temperature control -accordion blinds and curtains in the living area and master br with off white sheers in the lr black mini blinds in the garage and kitchen -hydraulic self-leveling jacks! no standing around manually leveling!!! -onan generator for nonstop power wherever you are -electric/propane refrigerator to keep food cold even while traveling -upgraded led bulbs for bright light without the heat -central vacuum system -large elevated porch off the garage/dining/sleeping/multi use area with screen doors to keep bugs out dimensions length 43’ width 8’ height 13’ dry weight 13 740 lbs. gvwr 18 000 lbs. hitch weight 3 225 lbs. 1 fresh water holding tank with 110 gallon capacity 2 gray water holding tanks 1 black water holding tank with 41 gallon capacity 2 number of propane tanks 6 point hydraulic leveling 3 slideouts 2 power retractable number of awnings 6 hydraulic leveling jack type kitchen has 3 oven burners overhead fans in each room mid sized refrigerator size with electric and propane modes sleeps 9 1 fabric sofa 2 queen size beds 2 king size beds master bedroom in front of rv with queen sized bed carpet flooring full size closets and washer/dryer hook ups 2 bathrooms master has a shower porcelain toilet sink and the secondary bathroom in the garage has a toilet and sink. cargo area dimensions 12 ft x 8 ft with ramp door cargo area auxiliary gas tank cargo area auxiliary gas tank capacity 30.0 gal. 114lbs wheels aluminum wheels with spare and triple axles electric drum rear brake type battery battery power converter 75 amps prewiring air conditioning prewiring cable prewiring heat prewiring tv antenna prewiring satellite prewiring washer / dryer prewiring air conditioning 35 000 btus heater water heater tank 20 g water heater tank capacity with electrical/propane power water heater tank bypass speakers interior / exterior speaker surround sound


