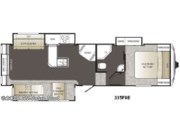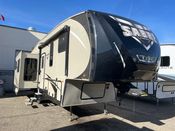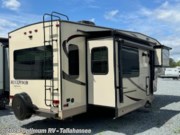this open range journeyer 5th wheel 337rls features a rear living layout triple slides and plenty of space to enjoy! step inside and head left to the main kitchen and living space with dual opposing slide-outs. there is a slide-out entertainment center and dining table with four chairs to the left. the rear wall features a full width overhead cabinet for storage with two swivel rockers and an end table below. the opposite slide-out provides more seating with a sofa including cabinets above and the kitchen appliances. you can cook all of your meals easily in this journeyer kitchen including a three burner range microwave oven and refrigerator. there is even a double kitchen sink to make cleaning up a cinch. you will find plenty of counter space and upper and lower cabinets for storage. an optional island on castors is available also. straight inside the entry door notice a convenient coat closet. the very next door leads into a complete bath with toilet sink angled 34 " x 34 " shower and linen cabinet with washer/dryer prep so you can add your own stacking unit if you like. a second sliding door leads right into the front bedroom. enjoy a great nights sleep on the queen bed slide-out provided up front. there is a chest of drawers on the opposite wall for storage and a full wall closet with sliding mirrored doors also. you can add a 24 " lcd tv in the bedroom if you like and so much more! another addition you may like is adding an optional patio off the dinette and entertainment slide. it is a platform with railing around it to give you a little outdoor space of your own. there would be a glass sliding door to the patio if it were added.front bedroomtwo entry/exit doorsrear living area


