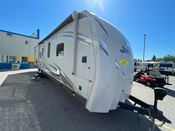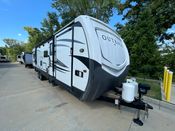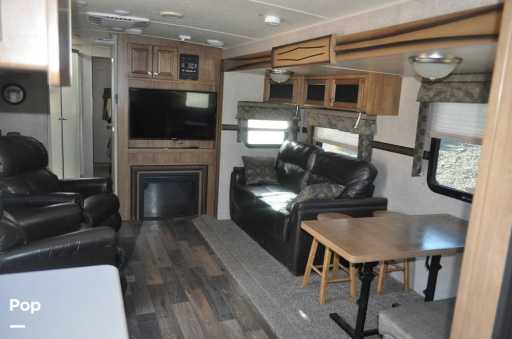description 2016 keystone rv montana 3720rl this keystone montana fifth wheel features loads of interior space with three large slides a rear living room layout and convenient kitchen island.enter model 3720rl and find a wide open concept living space with dual opposing slides. there is a dinette for two and optional theater seating in a slide out to your immediate left once inside. a nice sofa fills the rear wall along with dual end tables plus overhead cabinets the entire width of the unit. a second slide is found opposite the door and begins with an entertainment center including a hd tv and fireplace adjacent to the sofa. next you will find a pantry counter space a three burner range and refrigerator slide out. a convenient island offers additional counter space and storage plus it is the location of a double kitchen sink.you will also find a floor to ceiling pantry just inside the door on your right before heading up the steps to a front master bedroom and bath.the bath features a 48" x 30" shower toilet and vanity with sink. the sliding door in the bath leads to the front master suite. in the hall you will find a slide out space prepped for a washer and dryer that is also connected to the bedroom closet and queen bed slide out. you can choose an optional king bed if you enjoy a bit more sleeping space and both offer storage beneath the bed. the bedroom also includes a full front wardrobe a desk dresser with hd tv above a seating area plus so much more! sleeps 4 slideouts 3


