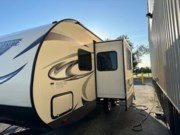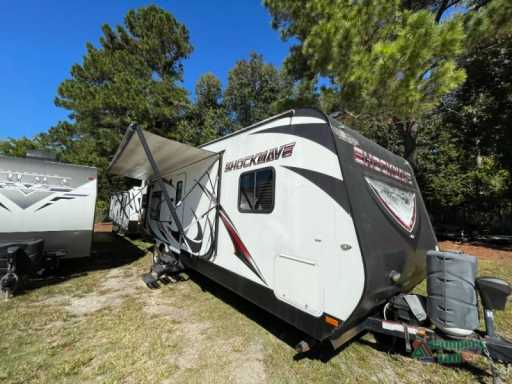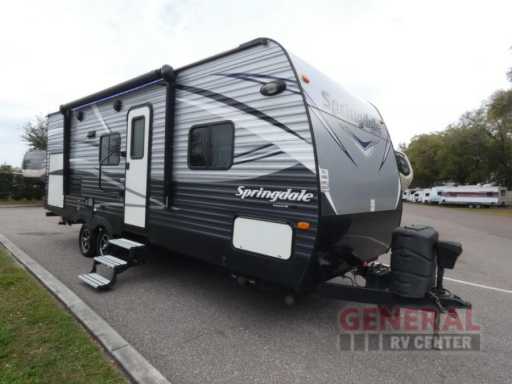the rear bath layout and outdoor kitchen are what sets this crossroads sunset trail grand reserve unit apart from the rest. this model ss26si offers a spacious interior with a rear full bath and the ability to cook either inside or outside. the outside kitchen features a single sink refrigerator and storage. on the inside just inside the door to your left you will find a refrigerator a three burner range with overhead microwave oven and a bit of counter space and storage within a slide out which creates more interior floor space to move around. there is a pantry/wardrobe just off the slide out on the interior plus a large island with double sink and more storage. opposite the door enjoy a slide out sofa and booth dinette. this provides a great space to dine and just hang out or you can fold down the table and open up the sofa to create added sleeping space at night. you can easily view the entertainment center and fireplace that is along the interior wall straight in the entry door. to your right as you enter find a front master bedroom with a queen size bed. enjoy dual wardrobes plus a large overhead front cabinet for storage. in the very rear of this travel trailer find a complete bath including a 27 " x 54 " tub/shower a toilet linen cabinet and a vanity with sink plus so much more!front bedroomrear bathoutdoor kitchenkitchen island


