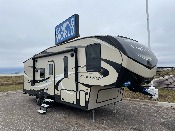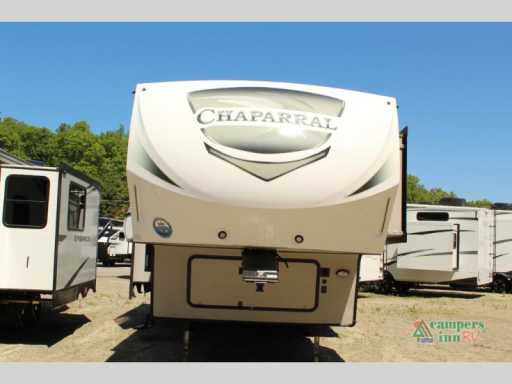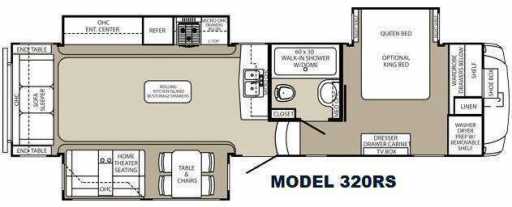enjoy all of your camping trips on the open road in this grand design reflection 26rl fifth wheel featuring triple slides a rear living layout and kitchen island plus a front private master bedroom.step inside to the spaciousness with dual opposing slide outs on either side of the unit. to your left is the rear wall with theatre seating and end tables or optional tri-fold sofa. the first slide features a free standing dinette along with a 40 " telescoping led tv entertainment center and fireplace.the second slide out along the curb side wall includes a refrigerator and three burner range with convection microwave plus overhead storage for your dishes and things. along the interior wall find a countertop for preparing or serving meals with additional overhead storage plus lower cupboards and drawer space. a much desired kitchen island includes a large single sink extra counter space and storage.head up the steps towards the front of the fifth wheel to a side aisle bath on your right. the bathroom includes a radius shower including a skylight toilet and a vanity with sink. the bath also features a second entry door that slides open to allow access into the master bedroom. there is also access to a linen cabinet with drawer in the hallway within the bedroom slide out.the private front bedroom can be entered from the hallway door or through the sliding door in the bathroom. in the bedroom find a queen bed with overhead cabinets bedside nightstands and a slide out double wardrobe that also contains the hallway linen cabinet.you are sure to enjoy the exterior unobstructed pass-through storage and all-in-one docking station plus so much more!front bedroomrear living areakitchen island


