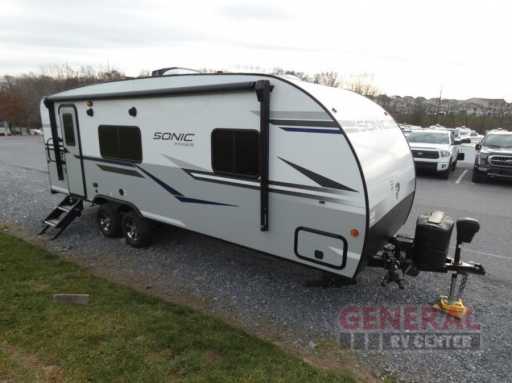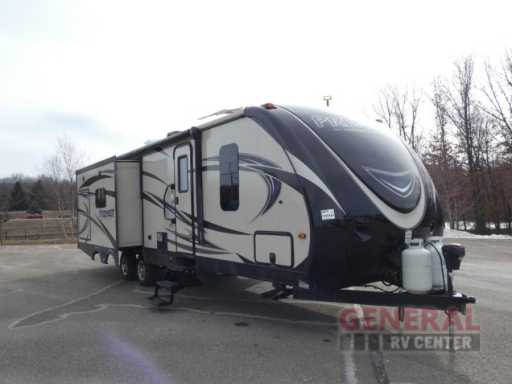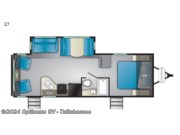enjoy this rear bath layout cougar x-lite travel trailer model 26rbi which also features a kitchen island and dual opposing slides to really maximize the interior space. as you enter you will see a private front bedroom beyond a sliding door. there is a king bed bedside wardrobes on either side and a headboard with storage. back in the main living area find an entertainment center along the interior wall. this can easily be viewed from the slide out tri-fold sleeper sofa and booth dinette. the dinette is great for enjoying your meals at and also can be made into sleeping space for an extra guest just like the sofa. an optional free-standing table and four chairs and theater seats can be chosen in place of the dinette and sleeper sofa. on the door side find to your left a kitchen slide out that includes a refrigerator three burner range plus counter and overhead storage space as well as lower cupboards too. an adjacent pantry is large enough to store all of your extra things and the convenient kitchen island features plenty of extra prep space plus a large sink. the rear of this cougar x-lite model 26rbi offers a full bath including a shower with seat toilet linen cabinet and vanity with sink. you will also enjoy the amount of storage space found outside with the front pass-through compartment for all of your outdoor camping gear and so much more!


