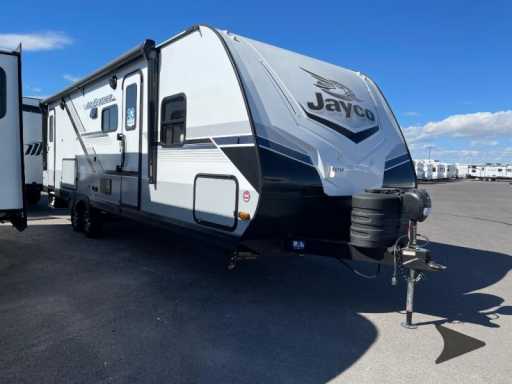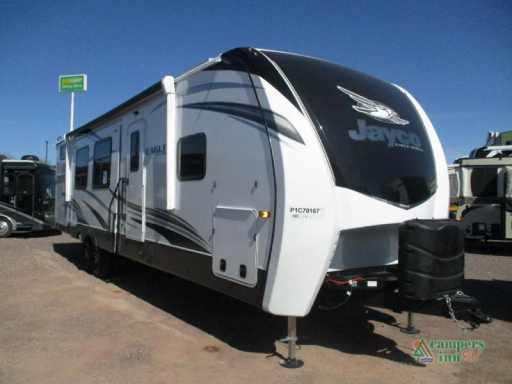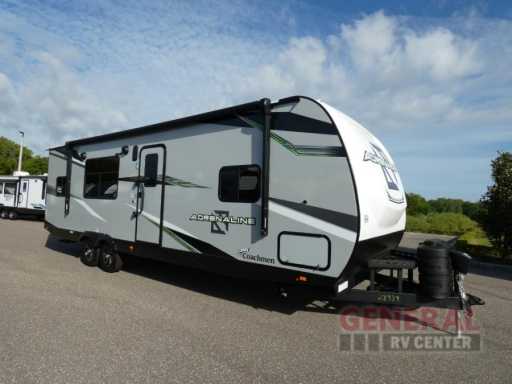enjoy the livability in this triple slide floorplan from cherokee. the 304bh offers a spacious rear bunk room to our industry leading cherokee bar and grill you don’t have to leave anyone or anything behind. the open floorplan main living room is highlighted by a spacious chef’s kitchen and the two entry design allows easy access to the master suite from the main hall or the bedroom. while outside enjoy the game on our outdoor tv hook ups with outside speakers under the power awning with blue led lights. specifications and features length ft 37'3" width ft 8'0" height ft 11'1" gvwr lbs 11215 dry weight lbs 8688 payload capacity lbs 2527 hitch weight lbs 1015 number of fresh water holding tanks 1 total fresh water tank capacity gal 44 number of gray water holding tanks 1 total gray water tank capacity gal 38 number of black water holding tanks 1 total black water tank capacity gal 28 number of propane tanks 2 total propane tank capacity gal 9.4 body material wood sidewall construction aluminum number of slideouts 3 power retractable slideout yes number of awnings 1 awning length ft 15 power retractable awning yes number of oven burners 3 max sleeping count 11 number of bunk beds 3 number of queen size beds 1 number of convertible / sofa beds 3 air conditioning btus 15000 water heater pump power mode electrical / propane water heater tank bypass no


