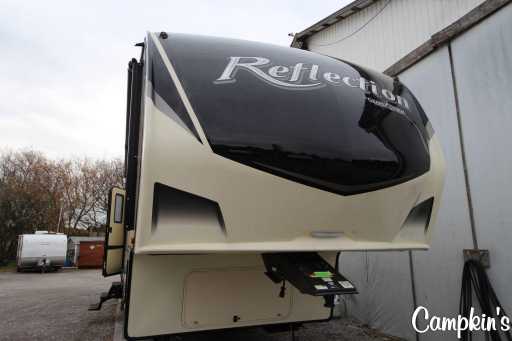this solitude fifth wheel 379fls by grand design features a super front living space perfect for entertaining a rear bedroom with private entry from outside and five slides for added interior space. this unit seems to have it all. traveling will feel as though you took your whole house with you! step inside the entry door closest to the front. as you enter you are in a spacious kitchen featuring dual opposing slides. to your left there is a slide out free standing dinette table and chairs. there is a center island with double sinks including counter space. you will find even more counter space along the interior wall with the hutch plus the pantry and overhead cabinets on the opposite wall provide extra storage. the slide opposite the dinette features a three burner range with overhead microwave oven counter space and an 18 cu. ft. refrigerator. the front living area also provides dual slides with tri-fold sofas. there is theatre seating for two to the left as you enter the living space and a led tv at the front of the room with a fireplace below. the perfect space for entertaining guests and enjoying a conversation with family and friends. back through the kitchen continue on down the hall to a side aisle bath on your right. the bath features a toilet vanity with vessel sink linen cabinet and large shower with seat and a skylight. the rear private bedroom includes its own entry door from outside. the bedroom also features a standard king size bed slide out. there is a pull-out ottoman at the foot of the bed and a led tv on the opposite wall. along the rear wall of the bedroom you will find a closet with drawers shelves and a space prepped for a washer and dryer if you choose to add stackable units. you will appreciate the shade from the two awnings the exterior unobstructed pass-through storage when loading and unloading your outdoor gear and the universal docking station as well.


