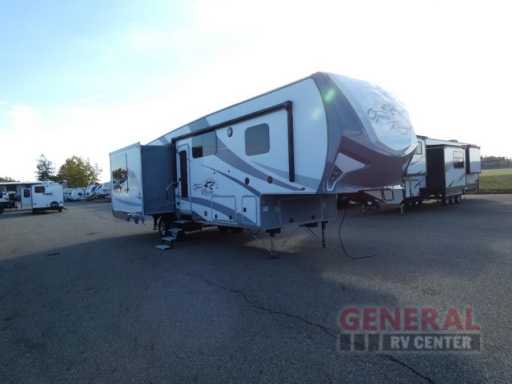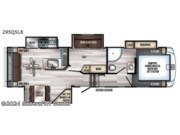this keystone cougar x-lite fifth wheel model 28rks offers a rear kitchen layout triple slides for added interior space an outside kitchen and all the amenities you need to enjoy spending time on the open road!as you step inside to your left there is a slide out entertainment center with overhead storage that is sure to provide hours of enjoyment on those rainy camping days. next you will find the beginning of the kitchen amenities. the angled counter-top creates a u-shaped kitchen area along the curb side wall. there is a double kitchen sink a three burner range and counter space that wraps around the corner to the rear wall of the fifth wheel. there is a refrigerator and pantry for your food storage needs. you will also find plenty of overhead cabinets for storing your daily dishes and things.along the road side wall you will find a free-standing table and theater seats with overhead storage in a slide out creating a bit more walking around space for everyone or you can choose an optional booth dinette to enjoy your meals at and optional recliners. next to the slide along the interior wall you will find additional seating on the tri-fold sleeper sofa. back up front to the right of the main entry head up the step to a side aisle bath and front master suite. the bathroom offers a shower toilet linen storage and a sink.end each fun filled day with a great night's sleep in this x-lite master bedroom featuring a queen size bed a nightstand and bedside wardrobe. there is also a second wardrobe that slides out for additional floor space and storage.the chef in the family will enjoy the outside kitchen that is beside the entrance for easy access to the inside ingredients. there is small refrigerator some counter space and a two burner cook-top plus much more!front bedroomoutdoor kitchenrear kitchen


